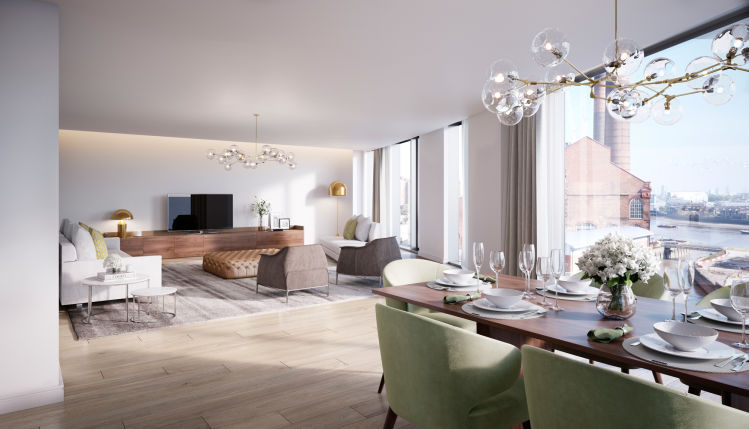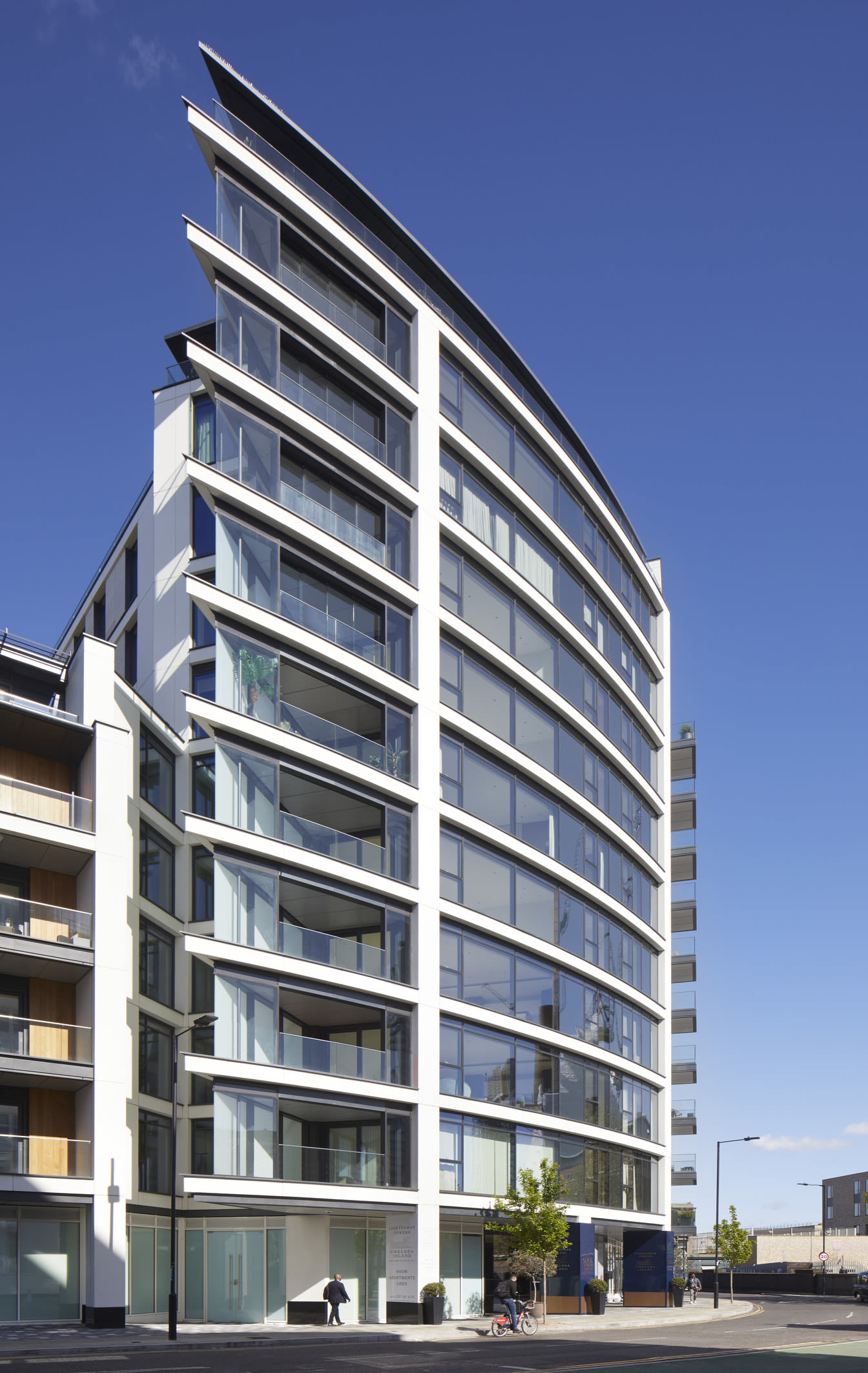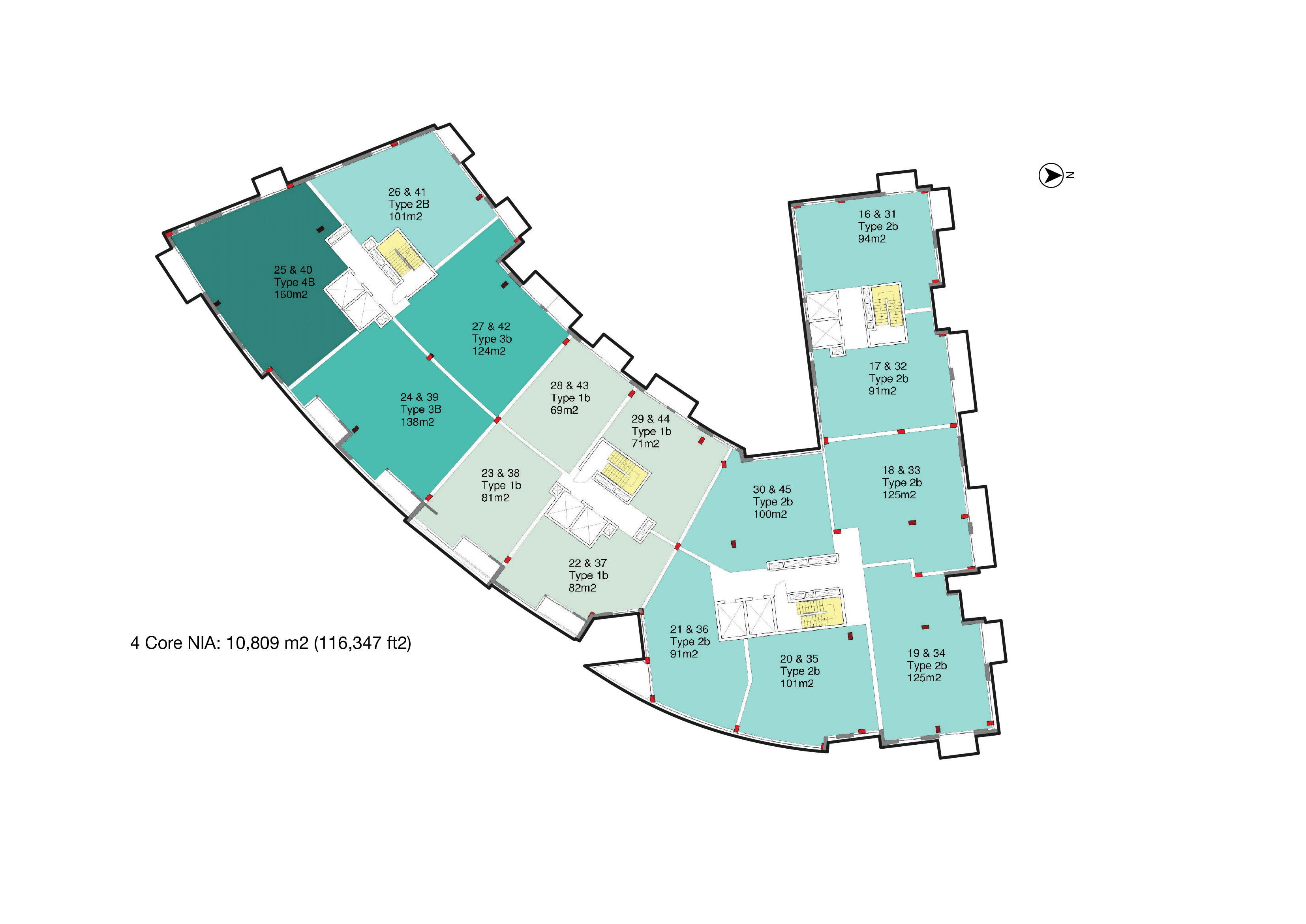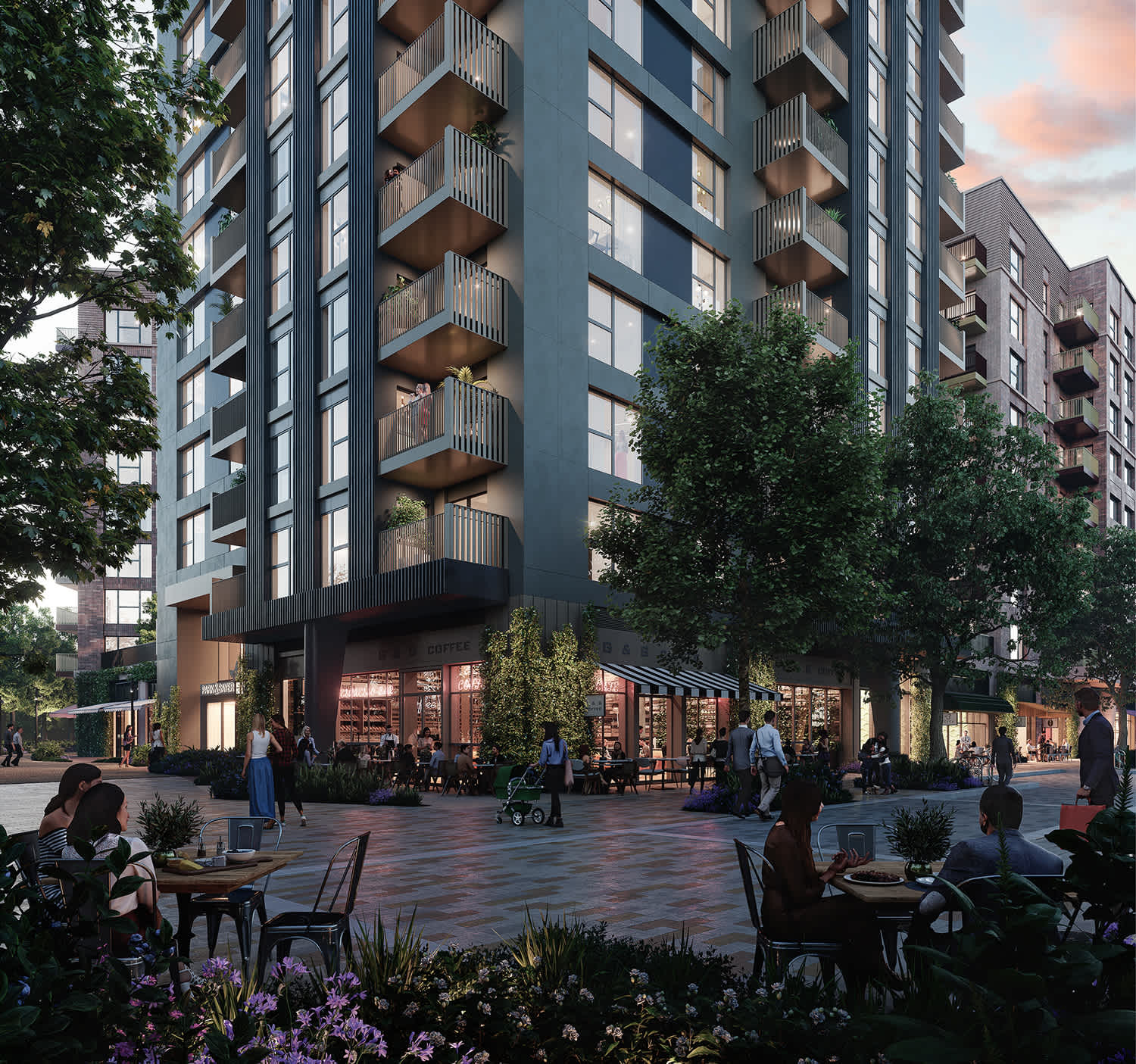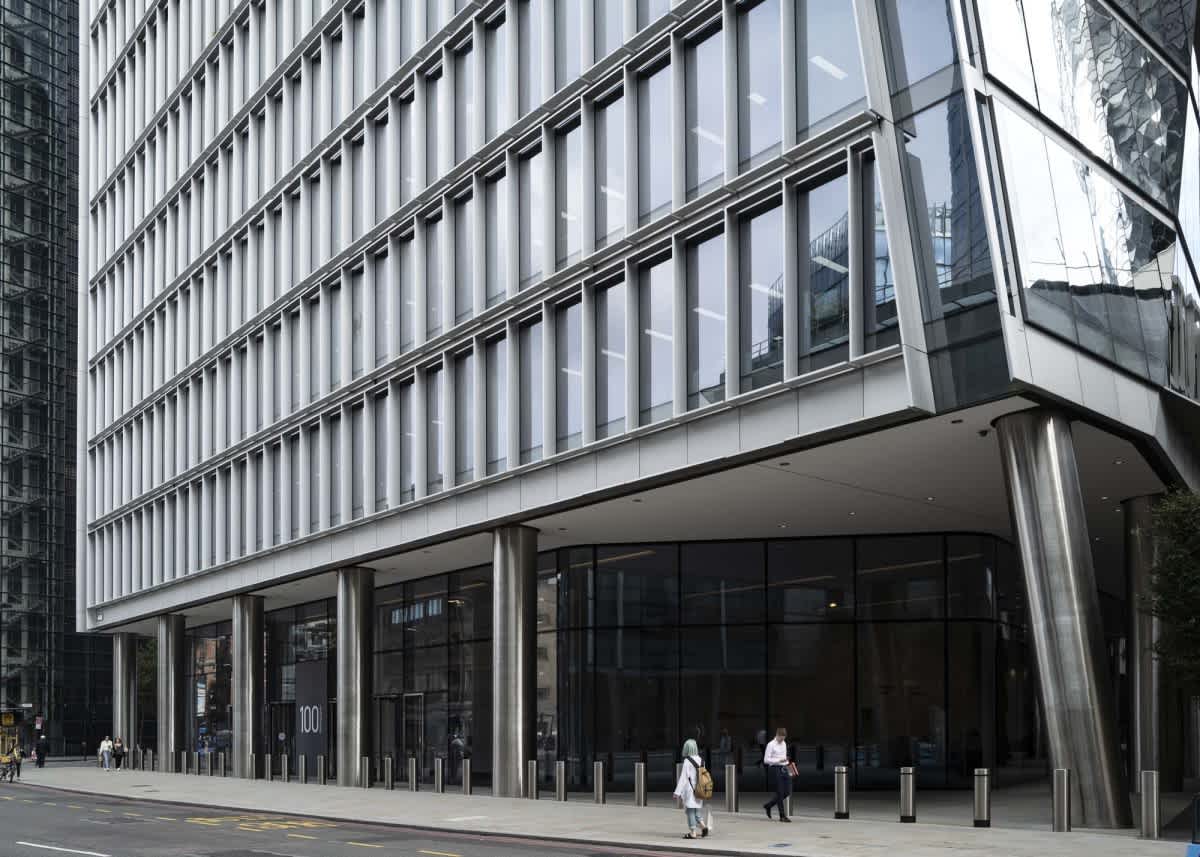AFK were challenged with rationalising and redesigning the previously consented scheme for Chelsea Island - a boutique mixed use development on a prime creekside location - to resolve critical design issues and create value on a tight timeline, through a fresh, new approach.
Identifying the value proposition
Chelsea Island ranges across six, eight and 12 storeys, comprising 89 residential apartments (1-4 beds), alongside retail, private gym, café/restaurant, basement with car parking for 57 cars and 106 cycle spaces, as well as new landscaped public plaza. Together with optimising and redesigning the scheme, AFK were also appointed as Interior Designers to develop a synergy between the interior and exterior of these prime residential units, ultimately resulting in a harmonious and compelling residential mixed use development aligned to the market. The optimsation exercise undertaken by AFK was based on a Value Proposition that sought to generate commercial return for the client and to unlock efficiencies and value. In order to achieve this, the consented scheme would be optimised along three pathways - rationalising the building's infrastructure, value creation strategies for the apartments, amenities and retail elements, and finally, cost reduction and enabling an early start to construction, miminising the programme and avoiding planning risk.
Optimising and redesigning the scheme
AFK's critique of the consented scheme highlighted a number of areas of design issues to be addressed by the redesign. These included non-compliant stair risers, apartments that were not Lifetime Home, CFSH level 4 and GLA/London Housing Design Guide compliant, non DDA compliant wheelchair apartments, oversized and irregular apartments and rooms, excessively long internal apartment corridors, non-compliant lifts with little space in front for manoeuvring furniture, and a number of buildability issues which stemmed from an irregular grid, resulting in non standardised façade, and ineffective fire-fighting cores.
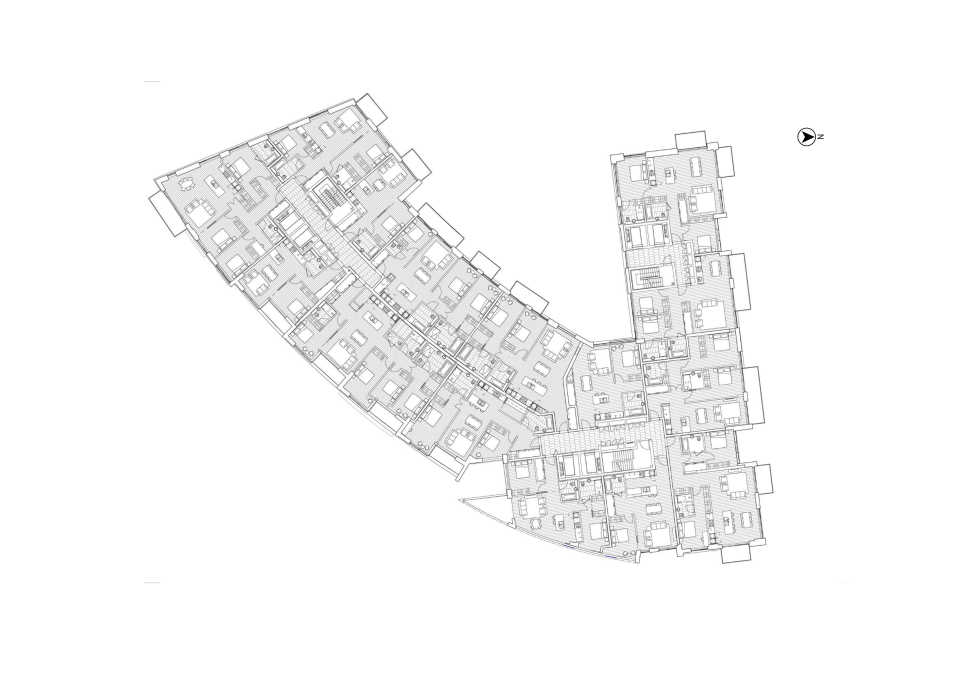
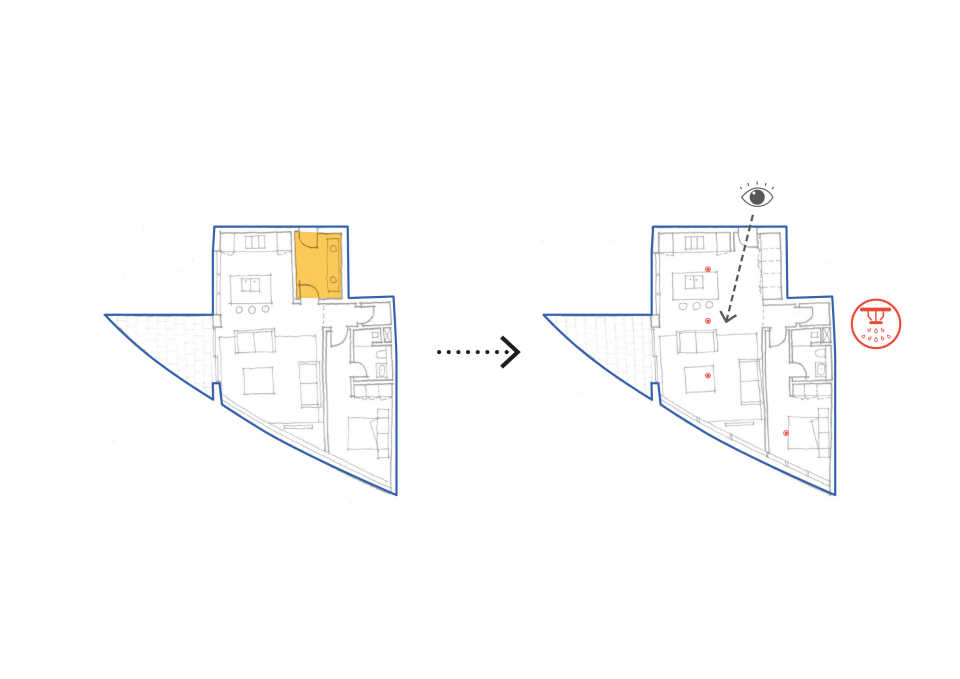
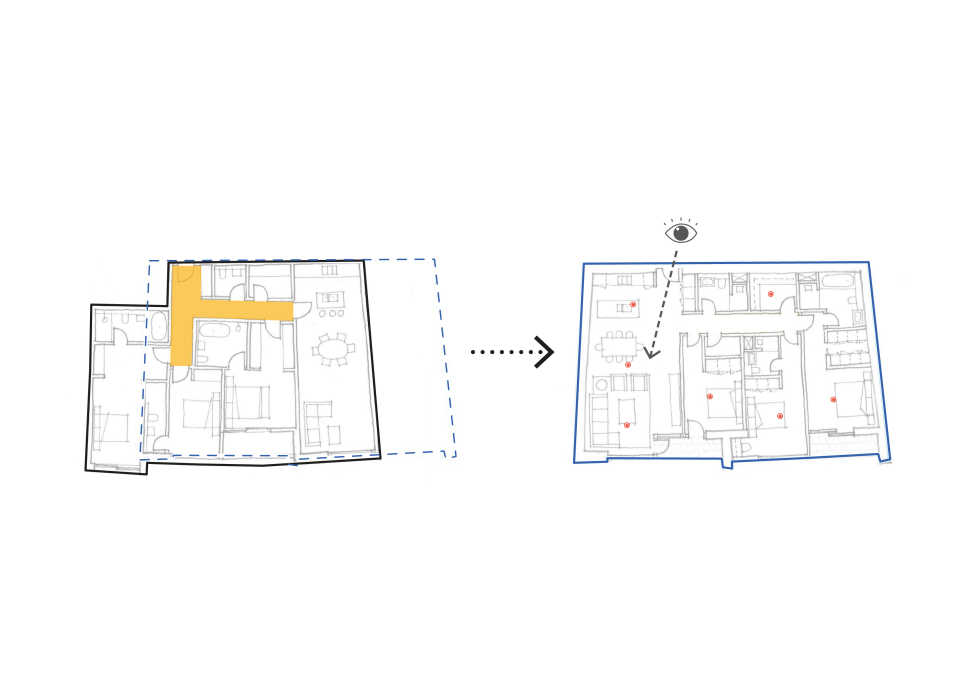
Unlocking opportunities
The design and orientation of the original consented scheme also prevented a number of value-add opportunities being realised beyond just the provision of high quality apartments. These included no provision for access/egress onto roof, preventing its use as a roof terrace, no plant screening around unattractive rooftop services, and additional privacy/overlooking issues to the apartments closest to the roof if the roof terrace was realised. There were problems with the location of amenities, such as the residents' gym sited in a two-level basement, without natural light or good access for residents. The retail units also missed many opportunities to capitalise on this prime location, with the consented scheme having little permeability or connection to the river and the footfall this would generate and an intrusive structural grid affecting the layout of the units.
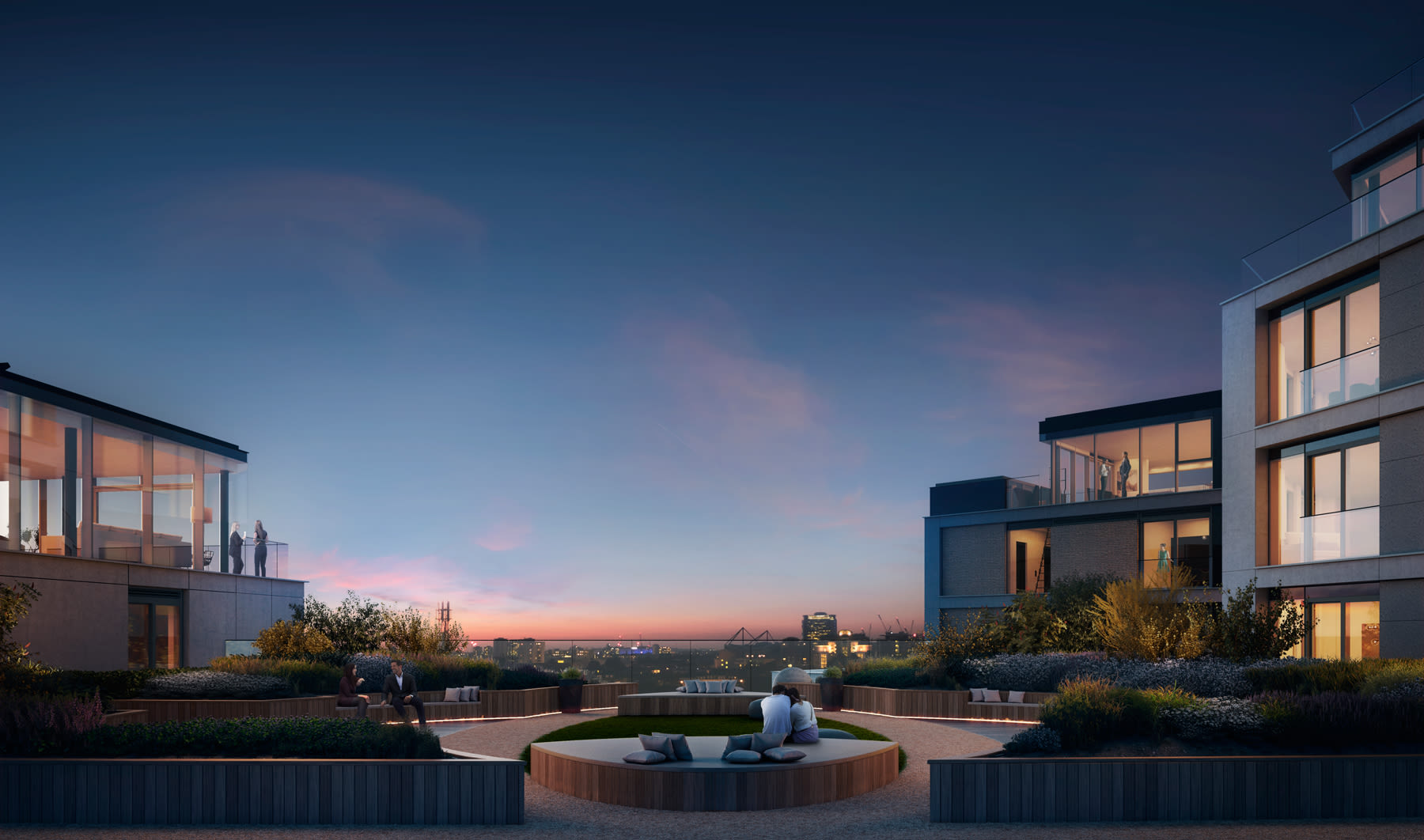
Rationalising and remodelling
Rational changes were made to structural frame, slab thickness; finish floor build-up and internal ceiling height, staircases and lift cores were reconfigured to standardise core arrangements to each block, while the façade and structural frame was rationalised to deliver standard panel widths, types and layouts across the envelope, with structural bracing added to balconies. A new new glazed structure on roof garden to create a useable space for residents. Further external alterations included addition of privacy screens, changes to façade, balconies, windows, roof and plant.
Releasing sellable area
AFK optimsed the cores and reduced them from four to three, with two lifts per core for efficiency, at the same time reducing the communal corridors to generate additional sellable area and a more rational configuration. The basement was similarly reduced in area and down from two levels to a single level, while still accommodating existing services and minimising diversions. The reconfigured basement includes ample storage space for the commercial units and allows vehicular access with a single compliant ramp. The basement re-configuration allows it to stay outside of gas easement zone, and away from cables on southern side of site and behind adopted footpath to Chelsea Harbour Drive, with car parking requirements, car and cycle parking all re-planned into the smaller area.
Rethinking the structure
Structural changes included the introduction of a rational structural column grid (9m max) to reduce the impact of columns and maximise the flexibility and sub-divisibility of the ground floor retail spaces. Other amendments to the ground floor included introducing redesigning the layout of the creek-fronting retail to improve their commercial appeal and to increase permeability and connection to the river. An internal walkway to the plaza and a more elegant and rational colonnade design was intrduced, whiemodelling of the ground floor entrances and enlarging of the main entrance to create a more welcoming and uplifting entrance experience for residents. The residents gym was also relocated to the ground floor from the basement to create a better presence for the amenity and to allow easier access.



Better apartment layouts to increase sales values
The fast-pace of this project resulted in 100 apartments planned to Stage 2, within
12 days. All apartments were fully optimised with open plan arrangements and maximised opportunities for dual/triple aspect homes throughout. The affordable housing provision was maintained and all apartments benefit from standardised apartment, bedroom, kitchen and bathroom sizes, with reconfigured resident journeys to provide direct entry to living spaces. All kitchen, MVHR cupboards and wardrobe were reconfigured to maximise opportunity for modularisation. with repeated apartment types reducing construction costs. All apartments were made Code for Sustainable Homes, Lifetime Homes, GLA/London Design Guide compliant, with DDA compliant wheelchair homes relocated to the lowest levels of the scheme to aid access. In terms of sustainability, the apartment heating and cooling system changed from a hybrid air-source heat pump system to an on-site district heating system fed by CHP, boilers and centralised chilled water plant.
