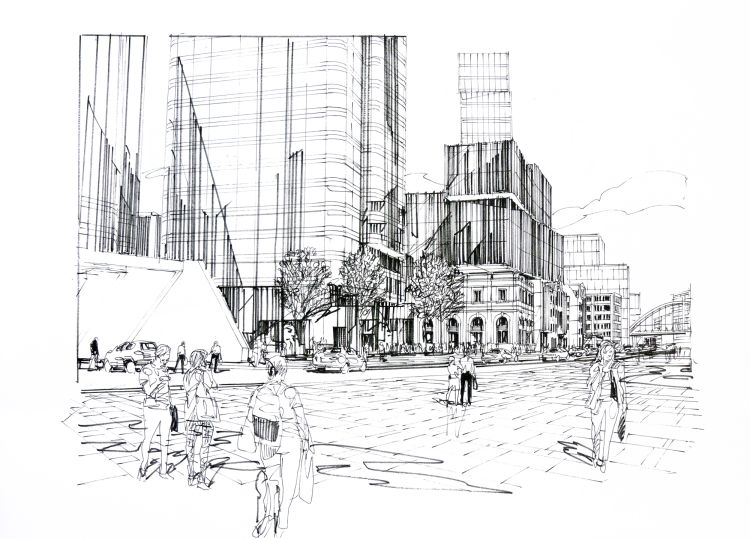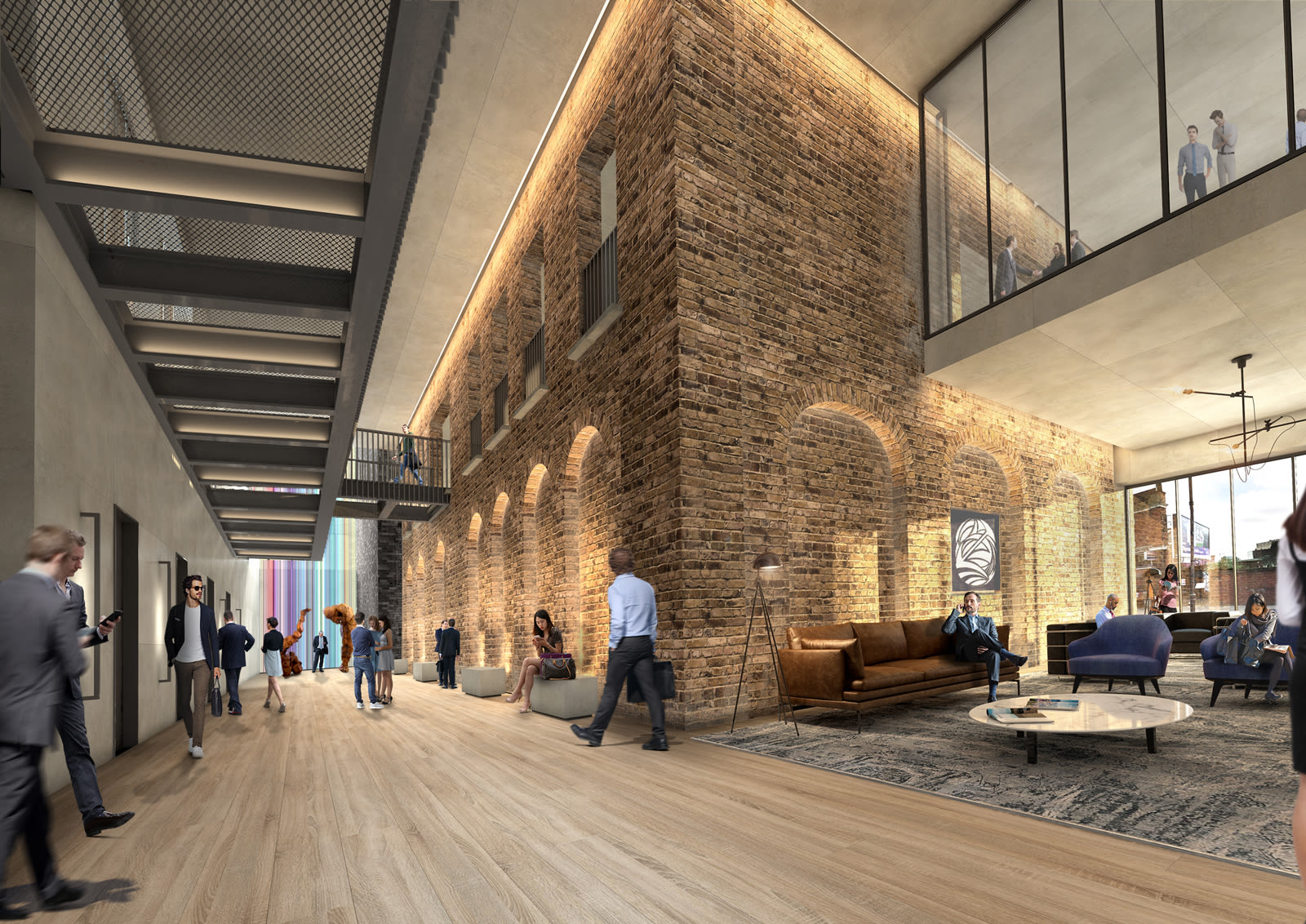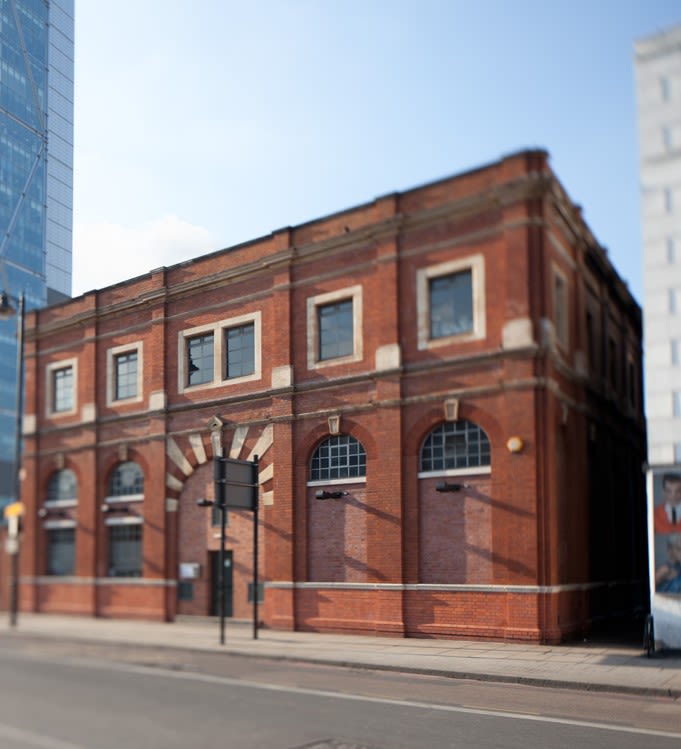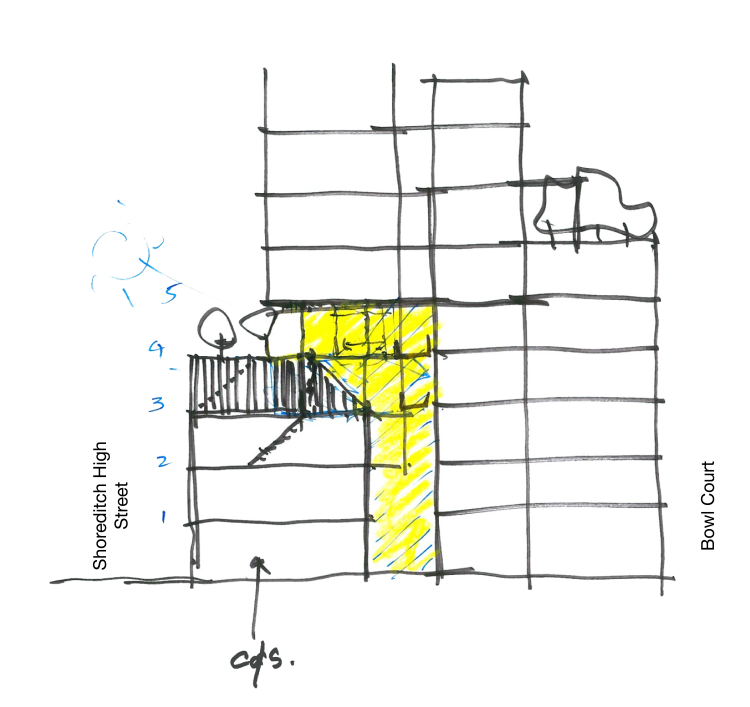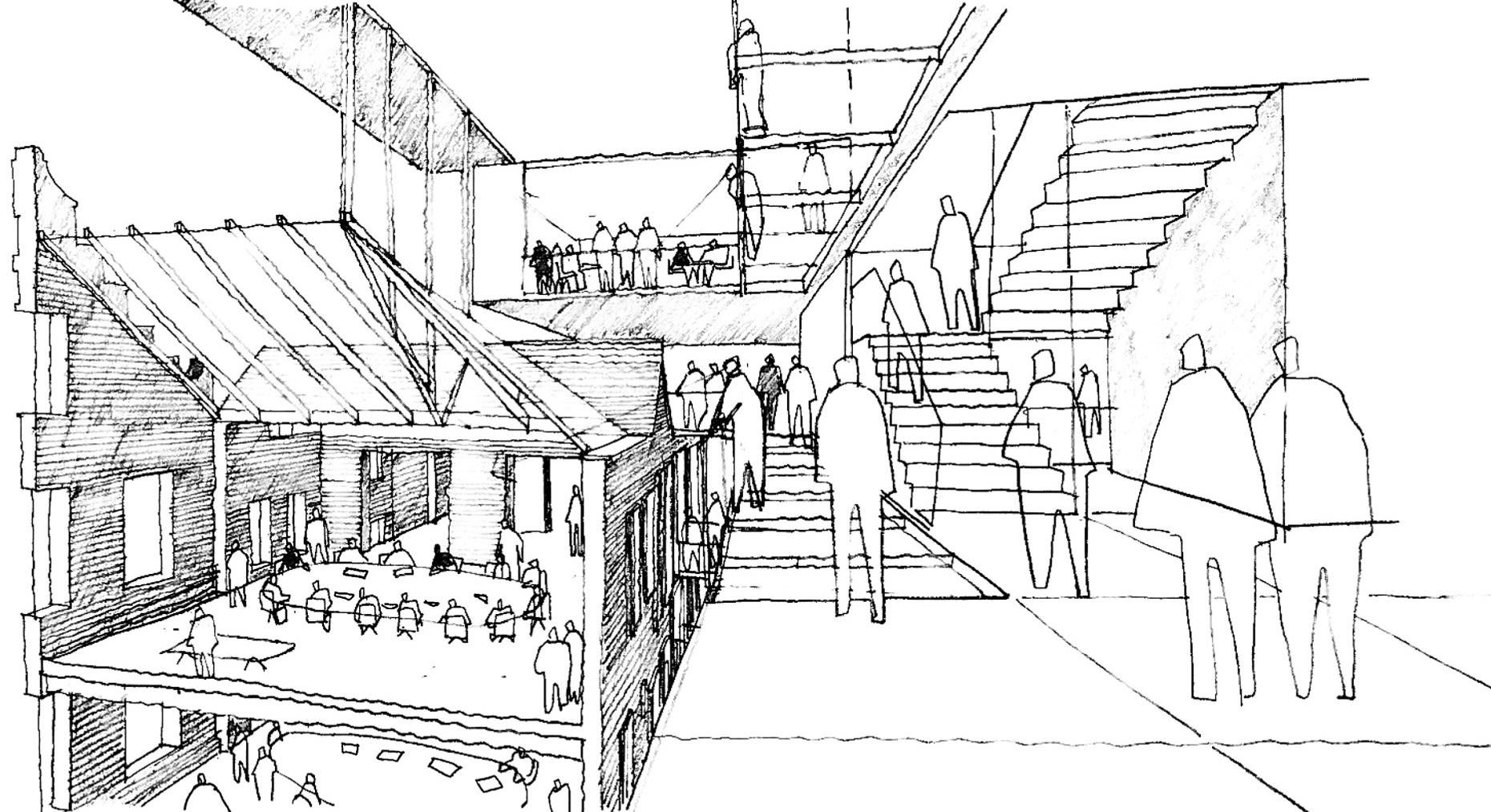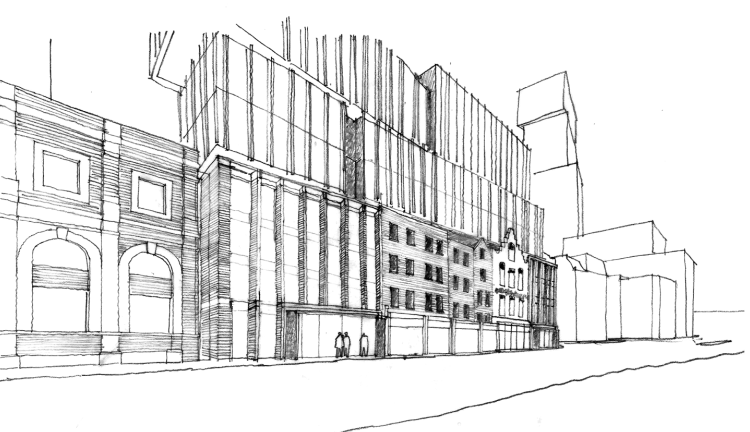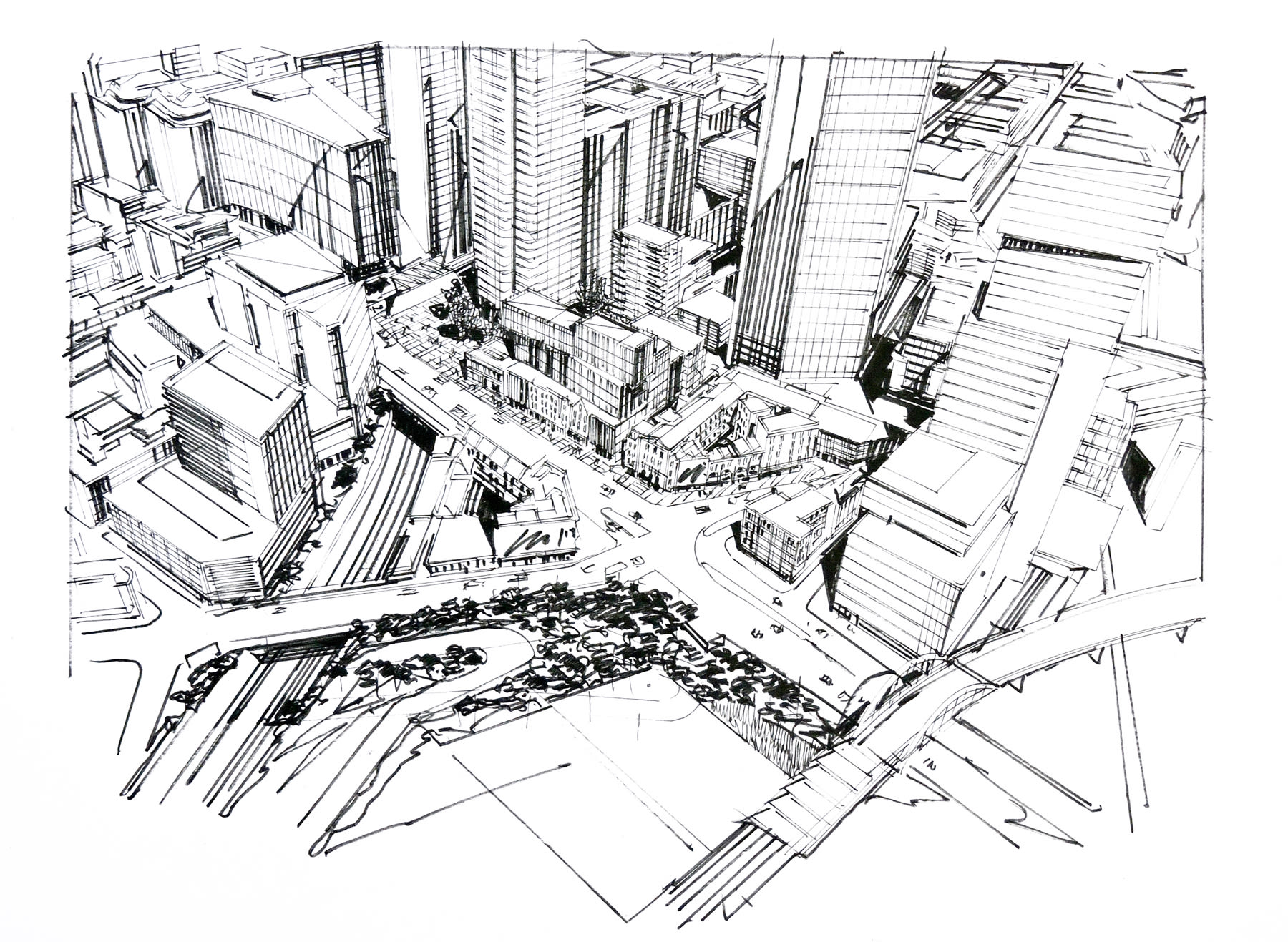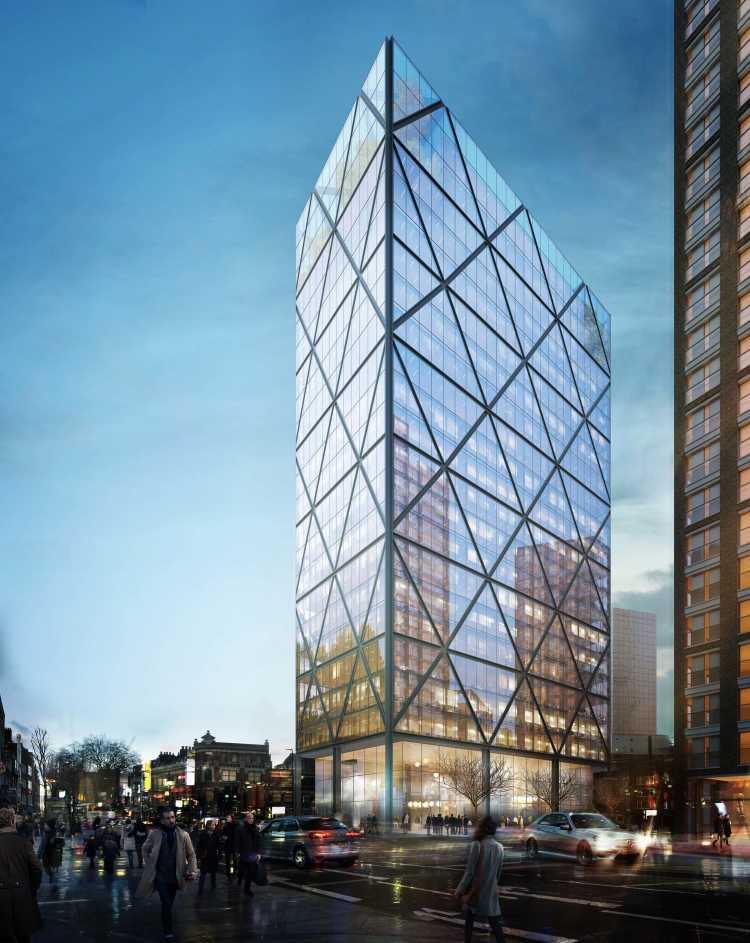Old meets new in this challenging scheme which pieces together the intricate patterns of facades and historic streetscape of Shoreditch High Street, with a new and contemporary office and hotel block, designed for the 21st Century.
Continuing the rhythm of Shoreditch
This new mixed-use scheme spans three buildings to create non-uniform, authentic workspaces for single or multiple tenants, alongside new ground floor retail, and a boutique hotel. The bulk of the new massing is set behind, and stacked above three retained historic façades of architectural and townscape merit, ‘book-ending’ the structures and continuing Shoreditch High Street's rhythm. A new internal courtyard will also be introduced into the heart of the development, creating a new permeable layout opening up the buildings to street, while also completing the final part of the larger Principal Place campus nearby.
The façades of the three historic buildings will be refurbished and enhanced, including the decorative façade of the former Crown and Shuttle pub, a legacy of the Huguenot influence on Shoreditch. The other historic structure on the site, the former Light Bar, will also be retained and reimagined as an integrated feature within the reception of a new 10 storey mixed use building to the front of the site.
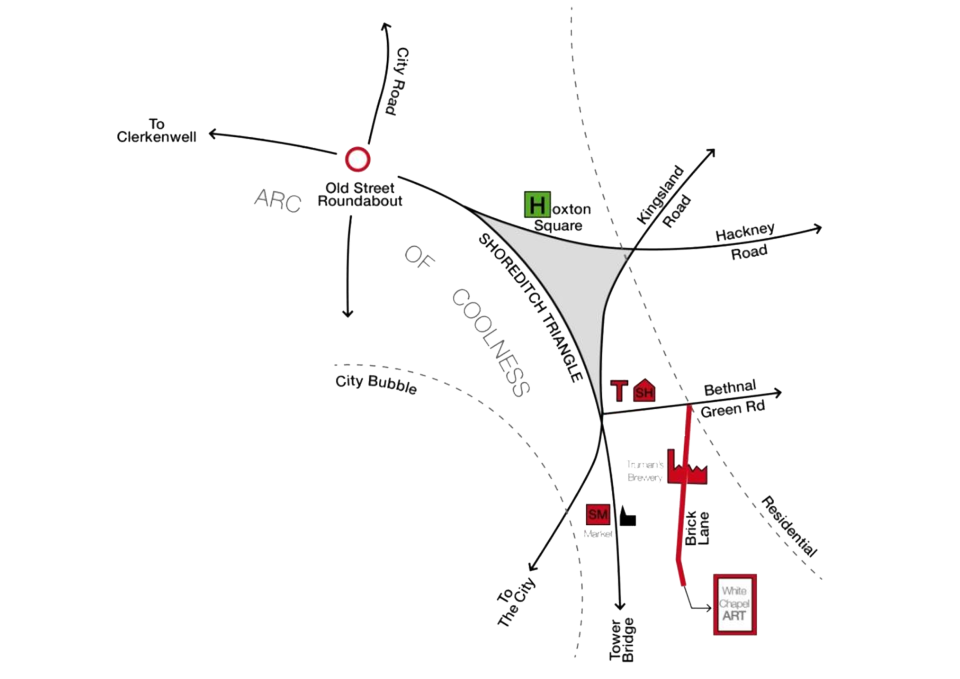
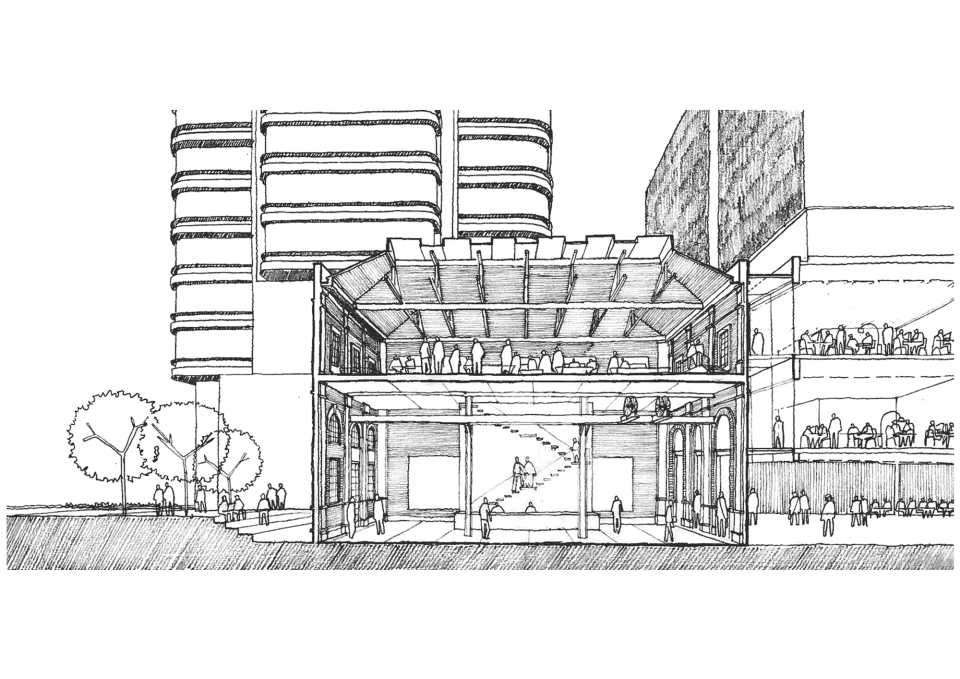
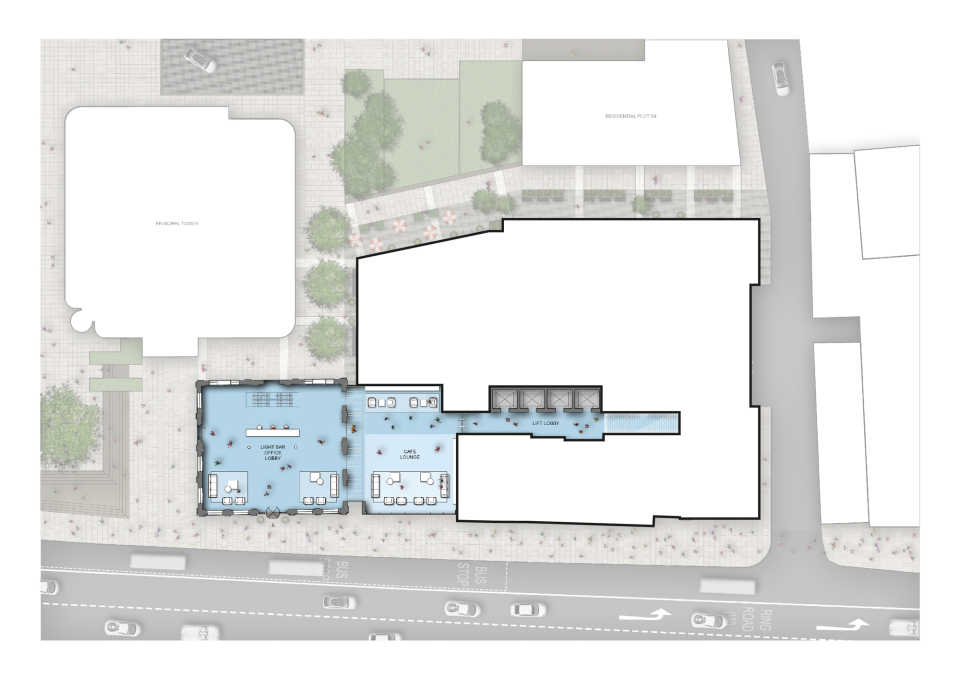
Establishing the envelope
The new building's envelope, which is stacked extension above and behind the retained façades, comprises an interlocking masonry base and glazing. The extension relates to two scales – one which frames Shoreditch High Street, and the other a marriage of scales to align with Bowl Court behind, and neighbouring buildings of varying heights and scales.
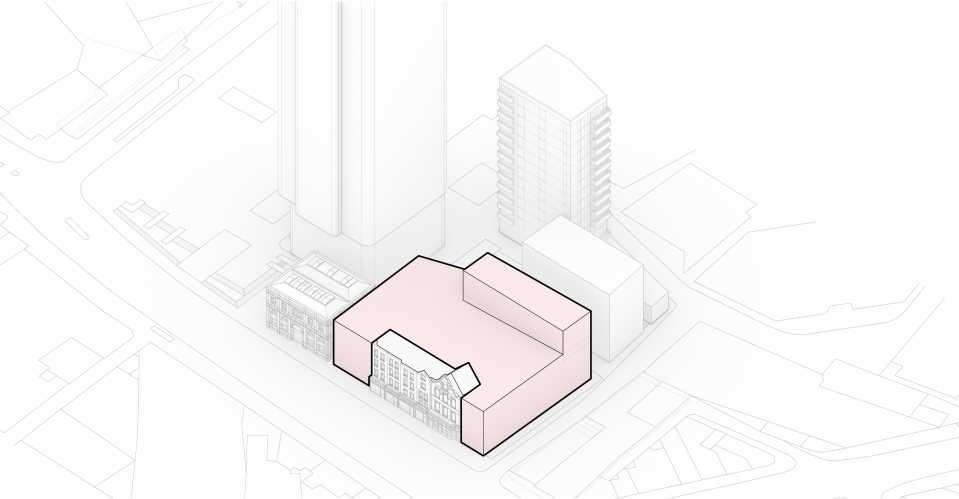
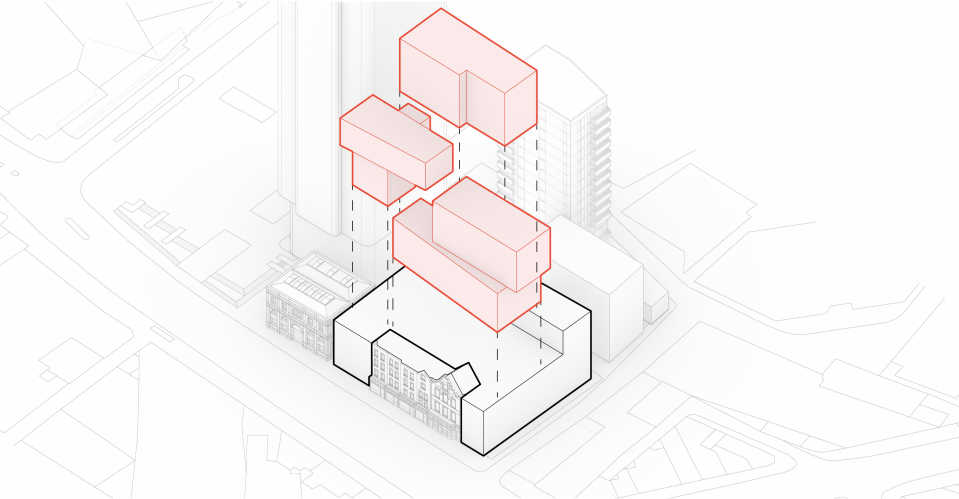
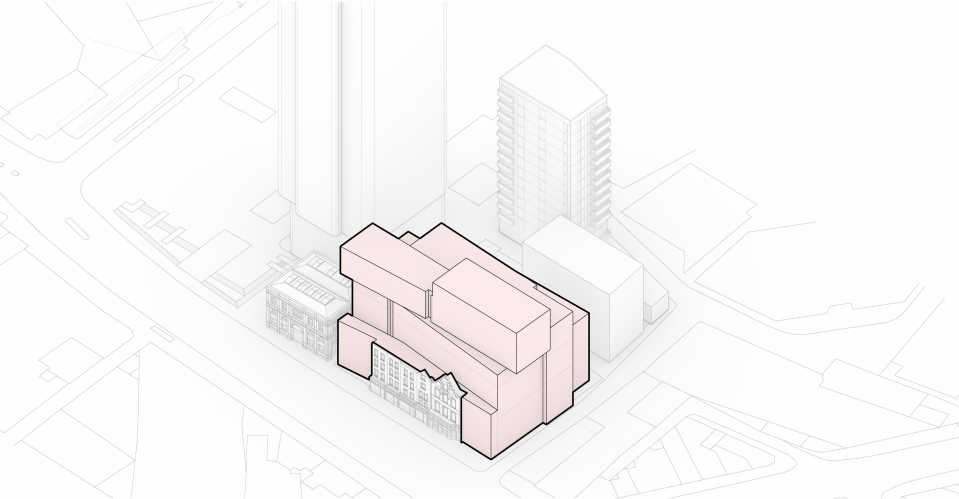
Linking old and new
The new scheme is envisaged as a ‘stitching’ element between old, using the same devices, traditional materials and architectural language of the historic buildings in a contemporary way. The new building’s façade for example, traces its geometry back to the retained fabric, and has a finer vertical articulation at its height increases, referencing the ornate feathering towards the top of the retained historic facades. Similarly, a horizontal street grain runs through the new building's façade to the corner of the plot and features strongly defined cornice lines, similar to the historic facades. A similarly purposeful new corner building also continues the datum of the existing retail units at ground level.
Expression and Articulation
The stacked arrangement of the new building, which rises above the retained structures is designed to reinforce the playful arrangement of different building scales found on Shoreditch High Street. The scheme takes the existing vertical rhythm of the street as a starting point and uses horizontal datums struck into the massing of the interlocking contemporary extension to create the illusion of a ‘shuffling’ façade dynamic. This device is intended as a visual reference to the Huguenot legacy of weaving, and is inspired by the idea of the movement of the shuttle on the loom, and the orthogonal arrangement of the fabric or threads. The ‘fabric’ is represented by different expressions within the façade, which are also echoed by the different arrangement of historic facades at street level below.

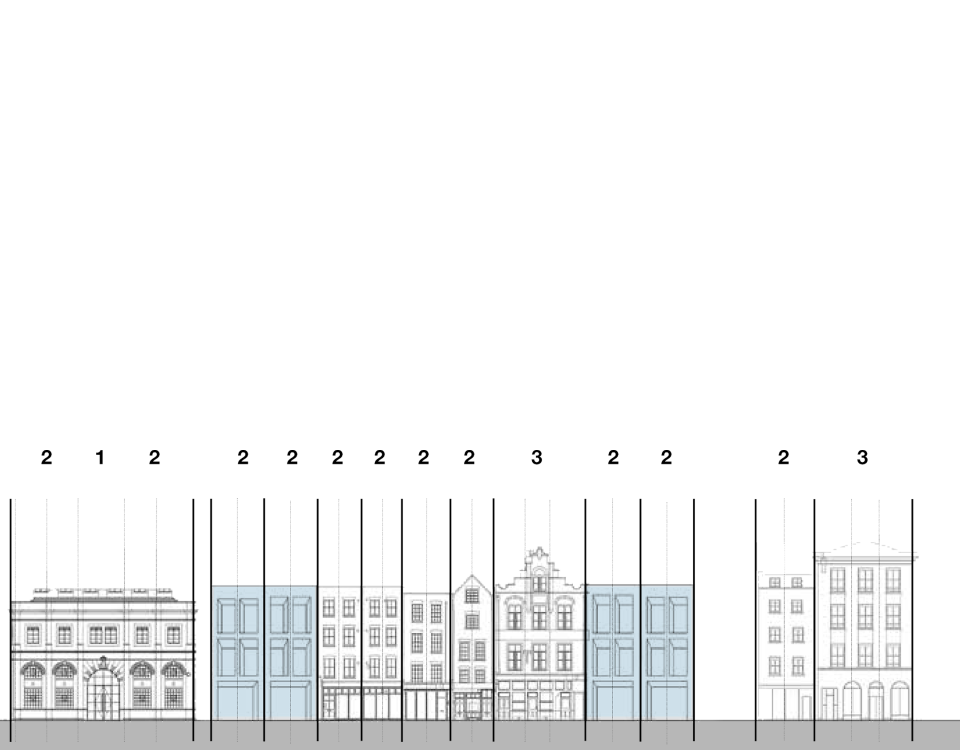
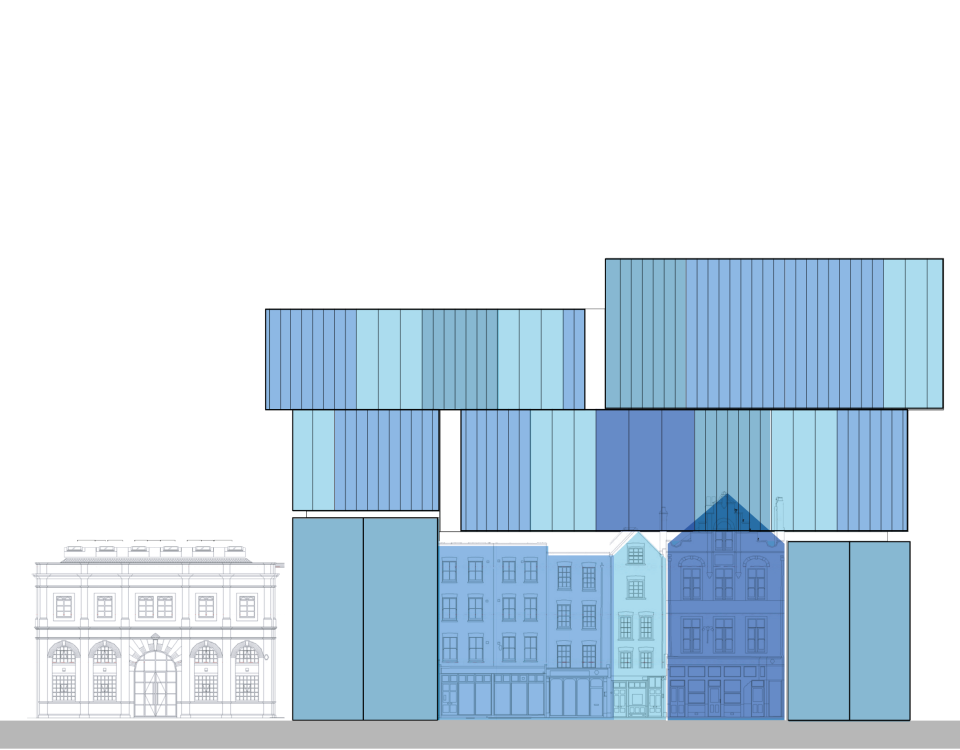
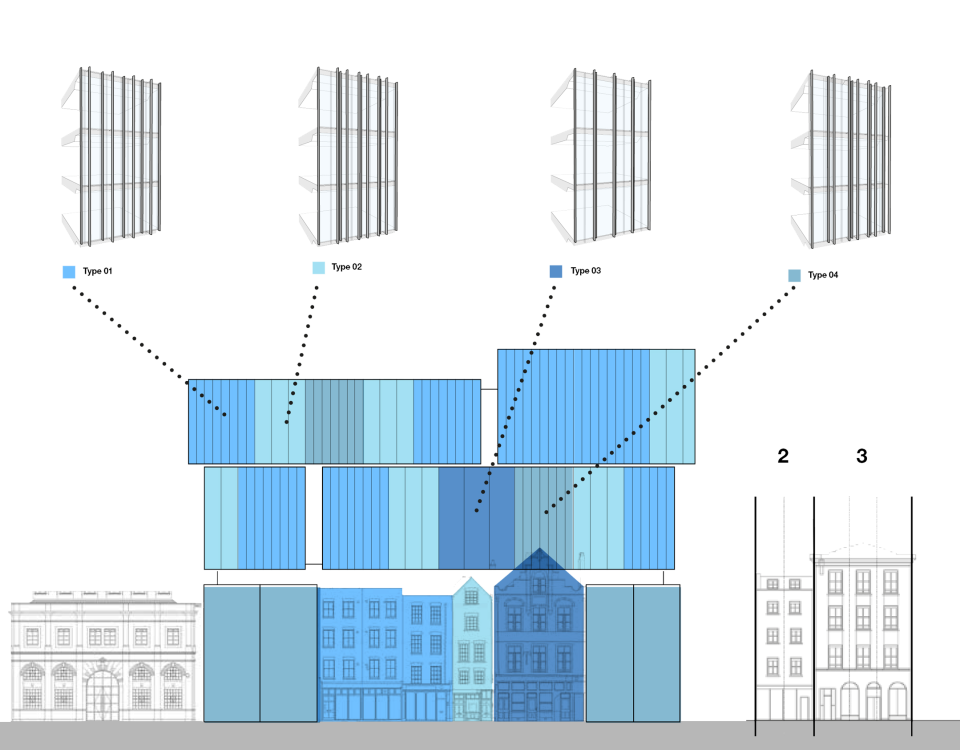
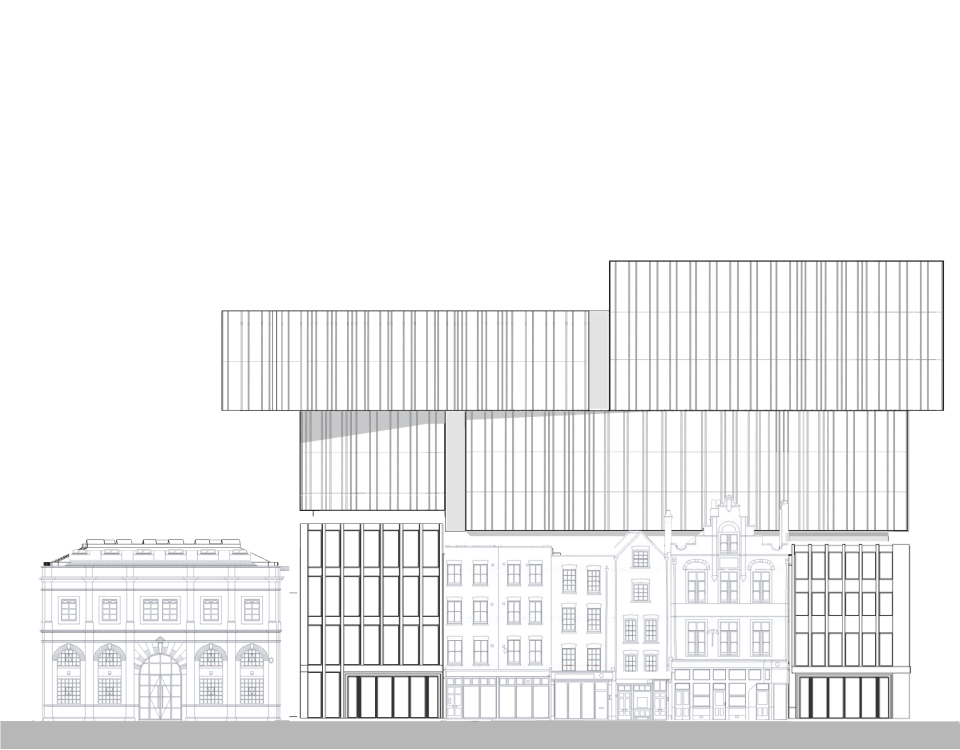
Breaking down the massing
Shoreditch lies on the fringes of the City of London and its growing collection of tall buildings, and is an area predominantly home to a varying mix of mid to low rise buildings heights. The playful arrangement of different building scales found at street level has inspired the stacked arrangement of the new building, which is a contemporary interpretation of how the taller buildings along Shoreditch High Street, such as 201-20, are broken down to create interest and to reduce the perception of scale.
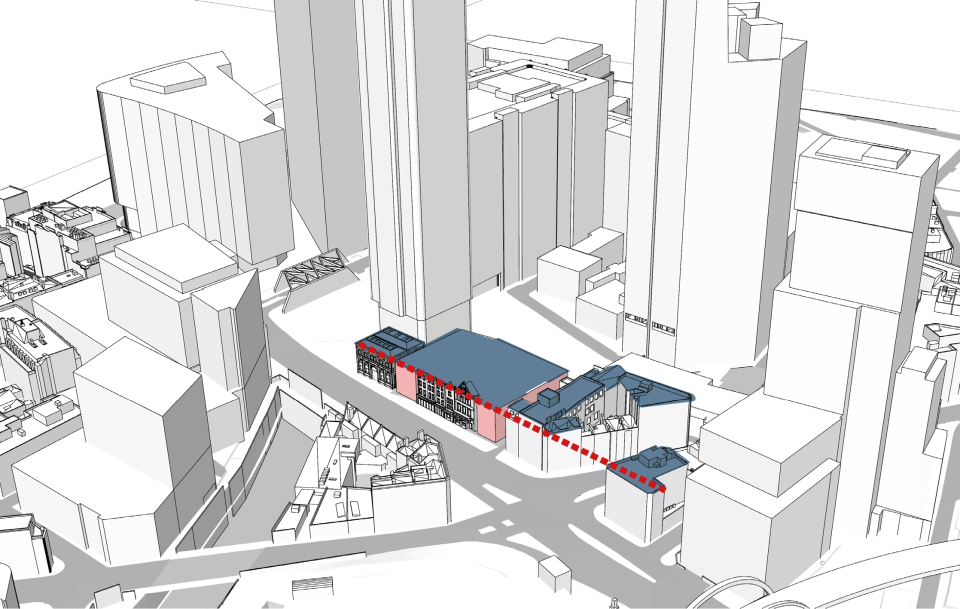
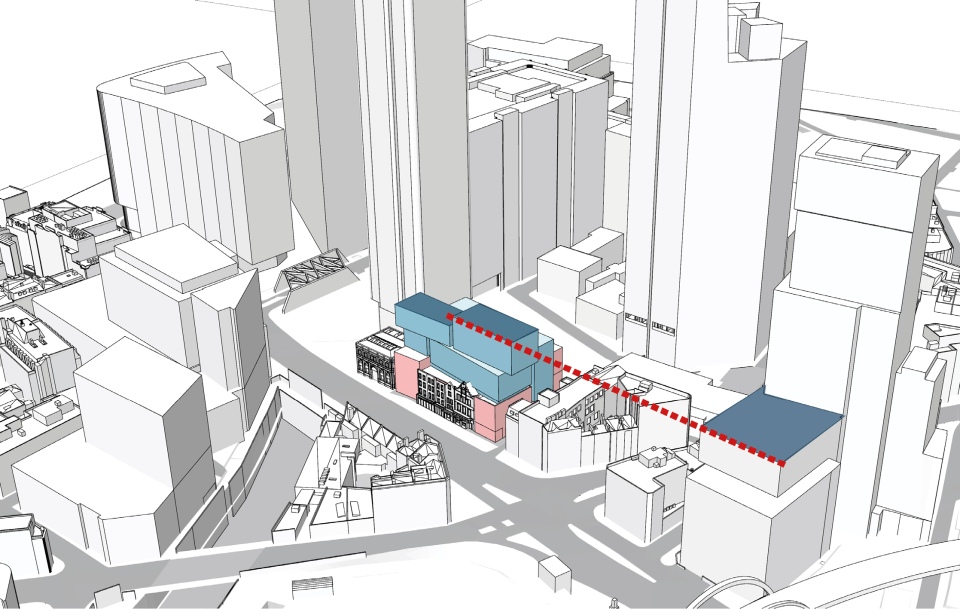
The bulk of the new building's massing comprises seven storeys of stacked recessed blocks above the retained facades on Shoreditch High Street, which gradually rise up to its full height of ten. The new building also includes an additional horizontal break to further reduce the perception of scale and to ensure a smooth transition downwards from the City high-rises, to the smaller buildings along Shoreditch High Street. To the north and rear of the building, it scales down to four storeys to maintain a consistent three storey step around the structure, before stepping even further down to mirror the height of the smaller buildings on Bowl Court.
