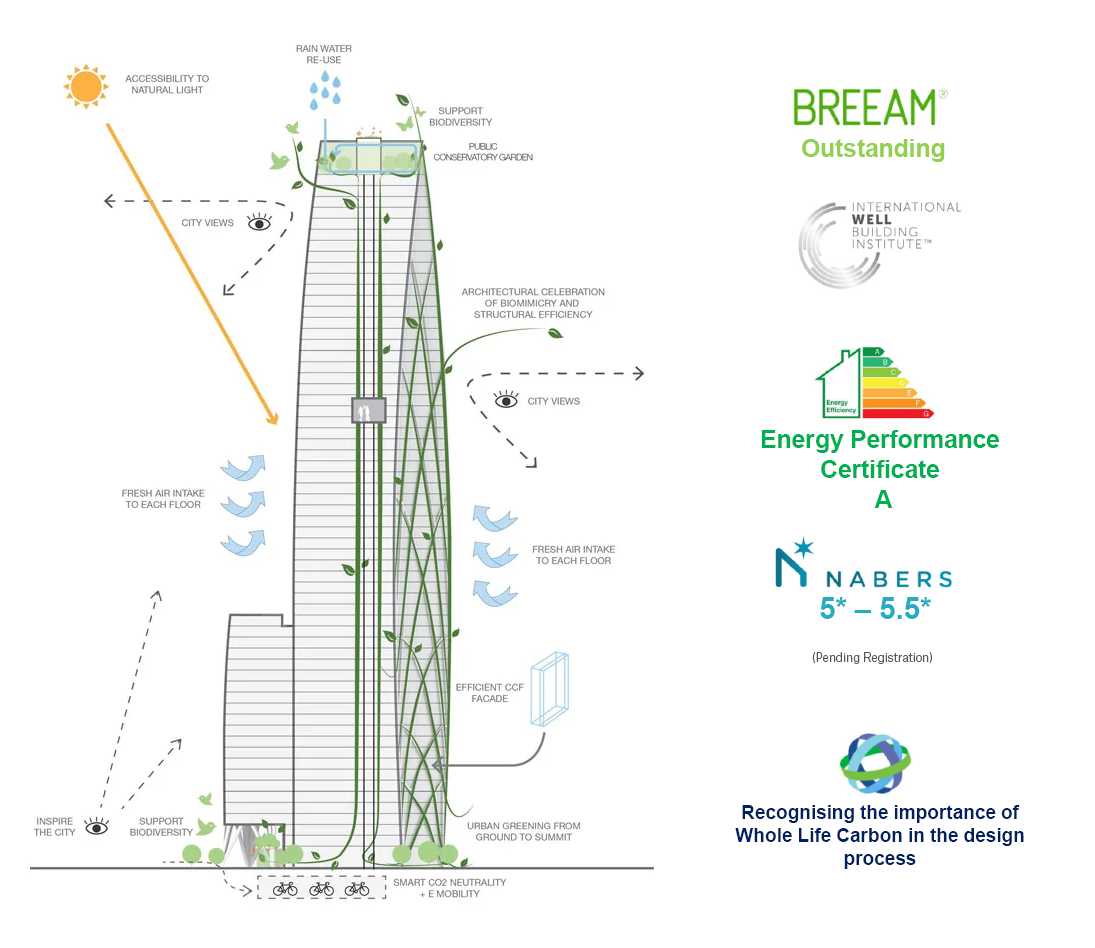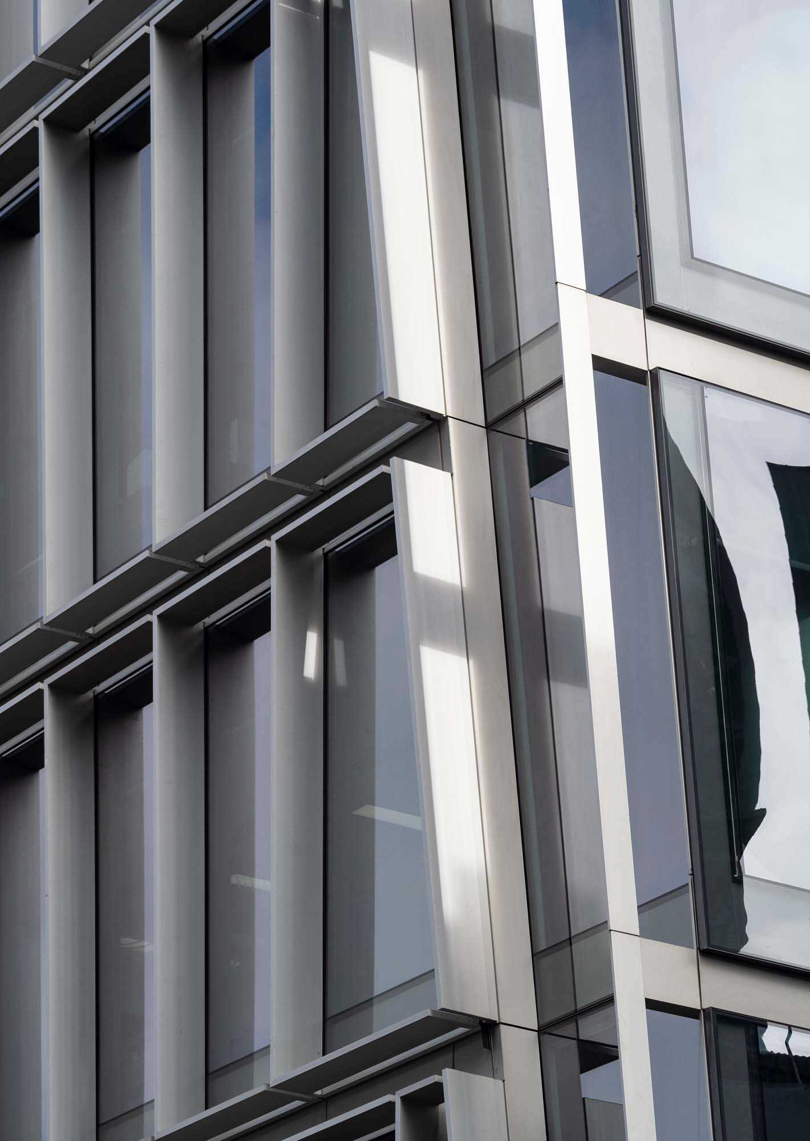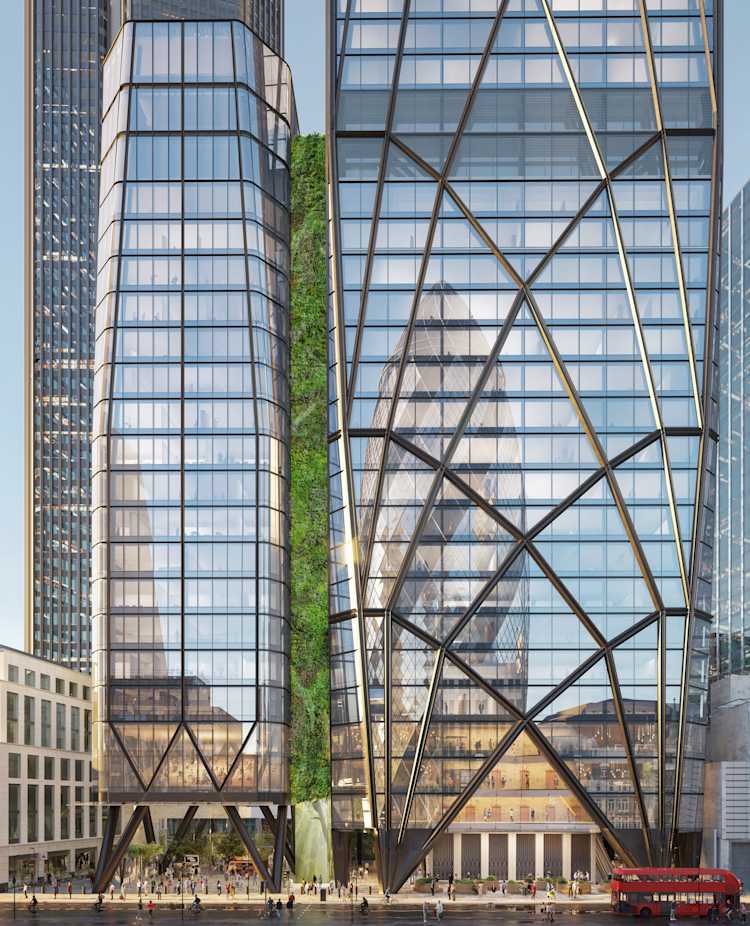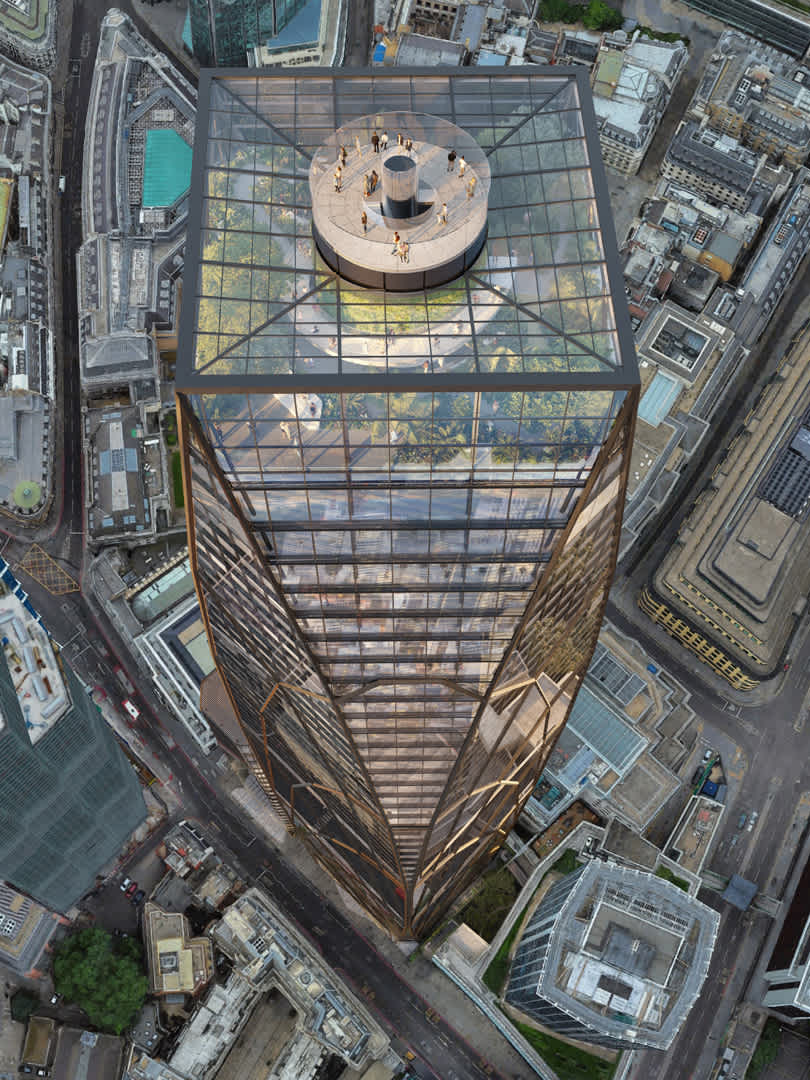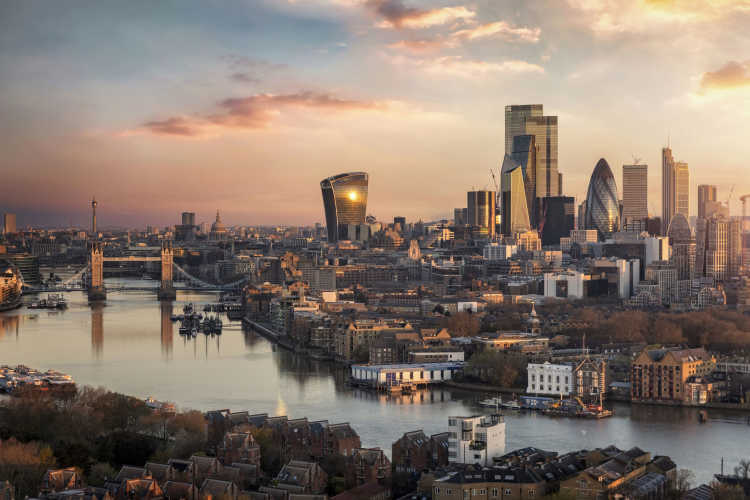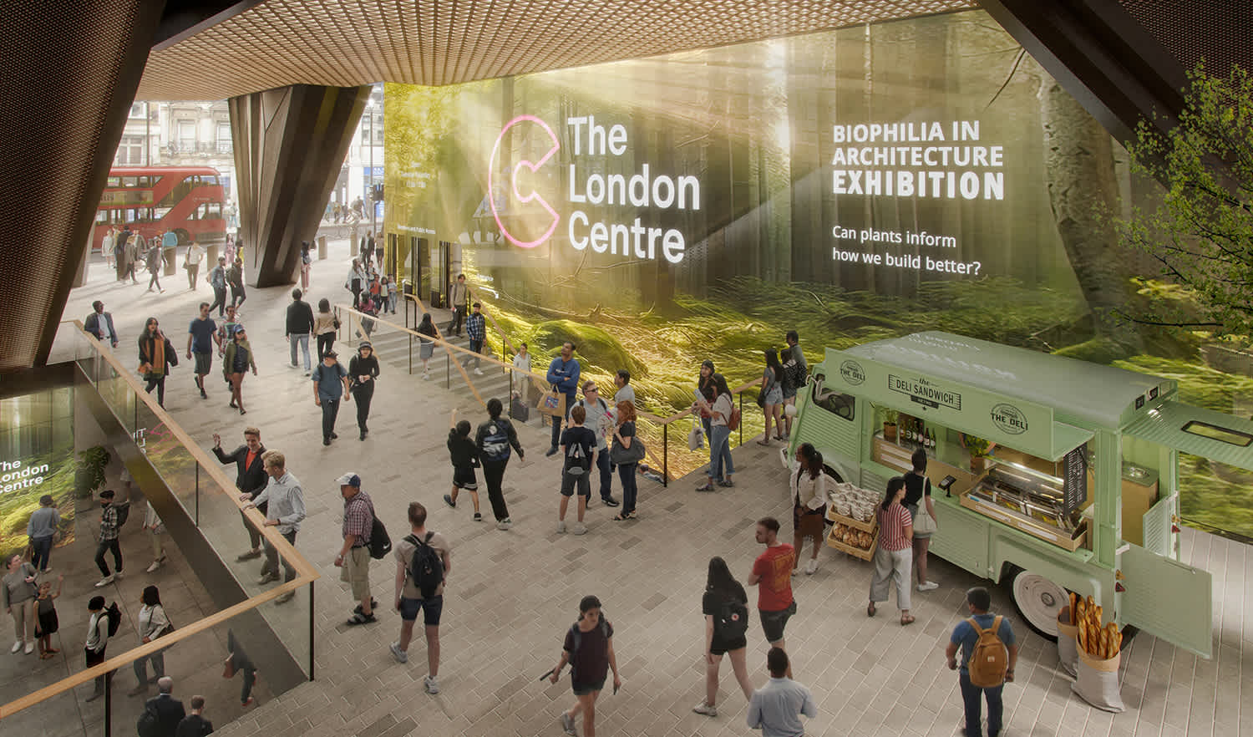Expressed in a graceful, tapered form, the architecture, height and structure of 55 Bishopsgate have been sensitivity designed with townscape views, heritage, and the overall composition of the City Cluster in mind. The result is a striking, sophisticated and sustainable contribution to enrich the London skyline.
The redevelopment of 55 Bishopsgate will create c.125,000sqm of new commercial and public floorspace within a building of exemplary design quality and world-class sustainability performance. The building’s base will be fully open and accessible to the public at ground floor level, providing a significant and varied range of public benefits. Levels 02 and 03 comprise flexible space dedicated to social value and public uses, including a double height event space.
The building is crowned by The Conservatory, a generous triple-height public roof top space offering biodiverse planting and opportunities for a rich programme of cultural events and experiences, set against incredible views across London. 55 Bishopsgate has been designed and conceived with the City of London Corporation’s ‘Destination City’ ambitions at its heart.
Inspired by Nature
55 Bishopsgate is inspired by and mimics efficient structures found in nature. This biomimicry approach is evident in the vein-like structural frame which is visible externally. The building gradually expands from its base, culminating in a gently tapered form towards the top, reducing the building’s surface area at the point of highest wind load.
The main tower’s structure, form and articulation have been derived from mathematical theorems aligned to the Fibonacci Sequence — the highly efficient organising principle found throughout nature. This is a building that synthesises architecture and nature, made possible by the use of a super-computer to minimise the carbon material needed for its construction.

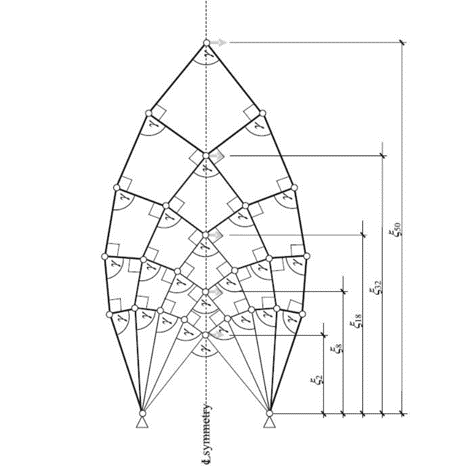
Sustainability
The 55 Bishopsgate design is centred around sustainability, driving decisions on its overall form, structural strategy and choice of materials. The primary aim is to be highly energy efficient, minimising the building’s embodied carbon emissions during construction.
We chose to design 55 Bishopsgate using an Integrated External Frame rather than the conventional Core and Outrigger Concept. This decision unlocks structural efficiencies that target a saving of 4,286 tCO2e in embodied carbon.
To further enhance the building’s sustainability performance and user comfort, a ‘smart-skin’ double façade has been incorporated into the design. This dynamic feature not only reduces solar glare and overheating, but also plays a critical role in reducing energy consumption and emissions throughout the building’s lifespan.
The building’s ‘baked-in’ sustainability is supported by mechanical systems and an operational approach that further reduces its impact on the environment.
The Conservatory
The Conservatory is a unique viewing platform crowning the building’s summit, offering 360-degree uninterrupted views across London. Incorporating immersive biodiverse landscaping and a variety of flexible spaces for cultural events, educational experiences and places to linger and enjoy, the climatic environment and seasonal planting programme will create a rich and continually changing experience.
Publicly Accessible Ground Floor
The entire ground floor will be open and welcoming to the public. A soft and sinuous landscape edge creates places for visitors to pause and linger. A cascading water-wall will create an audio and visual respite from the surrounding city, becoming a destination itself. Meanwhile, different uses activate the edges of the structural core while play spaces are purposefully located to attract people of all ages.
Cultural Vision
The redevelopment of 55 Bishopsgate seeks to create a vibrant and genuinely mixed-use building that combines commercial workspace with an exciting public destination for Bishopsgate, the City of London, and the wider capital.
The cultural vision for 55 Bishopsgate is to deliver a visitor destination, a dynamic exhibition space and a specialist education and professional networking hub, as well as a centre for innovation, collaboration and learning. It will include several linked, flexible public spaces accessible to visitors and City professionals, creating a rich cultural hub which attracts and inspires.
The London Centre
The 55 Bishopsgate Cultural Strategy has been prepared in collaboration with New London Architecture, including the development of proposals for the future home of The London Centre — the nexus for London’s built environment community.
The London Centre brings together visitors, students and professionals interested in the built environment, fostering public interaction, facilitating networking and providing a platform for a wide range of events, discussions and debates about London and beyond. Its presence at 55 Bishopsgate will highlight the building’s role as a leading meeting place for the built environment sector.
The London Centre will be accessed via a generous staircase next to a digital screen announcing the Centre’s cultural program.
‘Destination City’
The inclusion of new public realm and publicly accessible space in both The Conservatory and at Levels 02 and 03 contribute to ‘Destination City’, the City of London Corporation’s vision for the future of the Square Mile. In turn, the enhancement of the Square Mile’s leisure offer will increase its appeal to existing and new audiences by creating an inclusive, innovative and sustainable ecosystem.
55 Bishopsgate is located close to transport links, including London Underground, National Rail and extensive bus networks. Liverpool Street is less than ten minutes’ walk away, providing access to the new Elizabeth Line, underscoring how this building will contribute to the intensification around key transport nodes in the city.
The City Panorama
55 Bishopsgate has been carefully designed to stand elegantly within the City skyline, contributing a new, sympathetic and sophisticated silhouette to the north-west part of the Cluster. It’s main form, featuring a softly tapered apex, will be in balance with the City panorama when viewed from a range of different townscape perspectives, with gently arcing lines intended to sensitively augment the London skyline.
